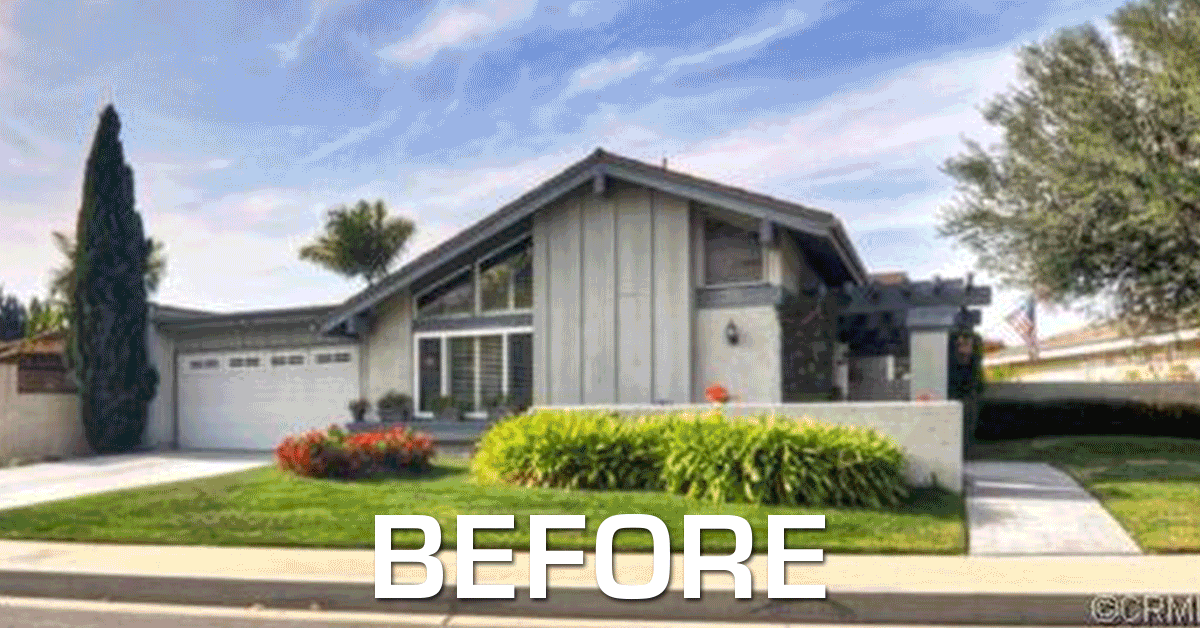
11|21|2019
JUST COMPLETED SINGLE-FAMILY RESIDENCE!
Our clients just moved back into their completely remodeled San Clemente single-family residence. The style of the home changed from a typical 70’s track home to a coastal contemporary design. Interior spaces were re-configured and square footage was added to the rear of the home to enlarge the kitchen and family room. An office, laundry room and 2 bathrooms were also added. The master bedroom and bath were enlarged and relocated to the back of the house to take advantage of the spectacular view. All the step downs throughout the house were eliminated to create one continuous, open entertainer’s living area. The new covered patio, with a 12’ ceiling off the family room, is where the residents can open the doors and enjoy the ocean views and indoor/outdoor Southern California living. Dimensional interest was added to the front elevation of the house by extending the garage out toward the street, creating a three-car garage. A covered walk-way leads to the new entry vestibule and enclosed patio.
Back to News
